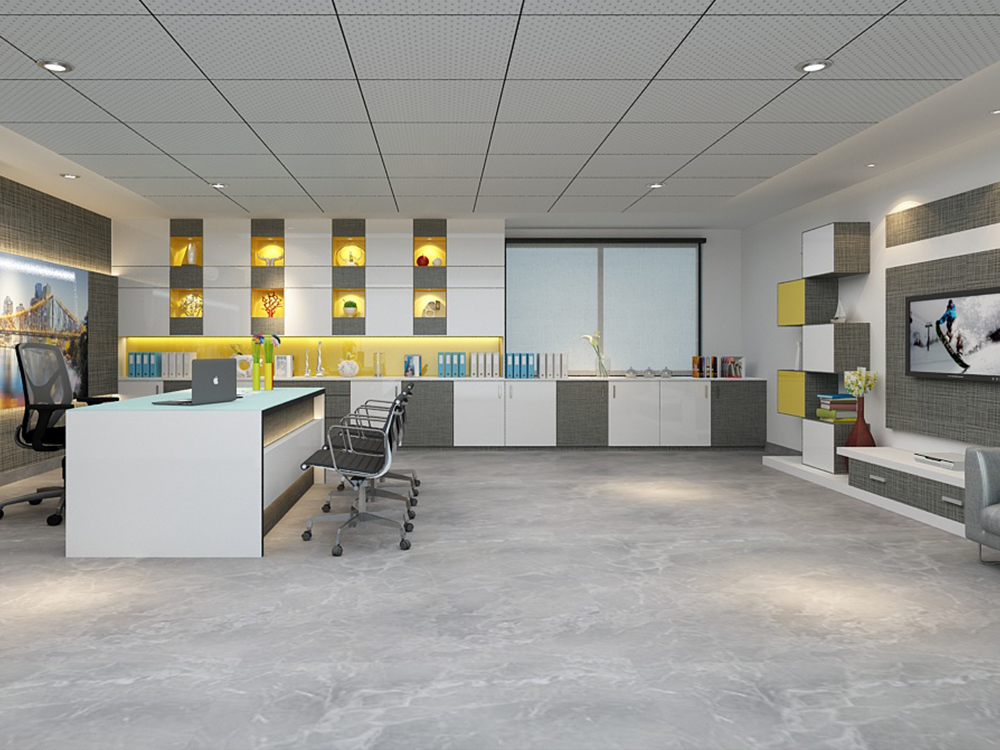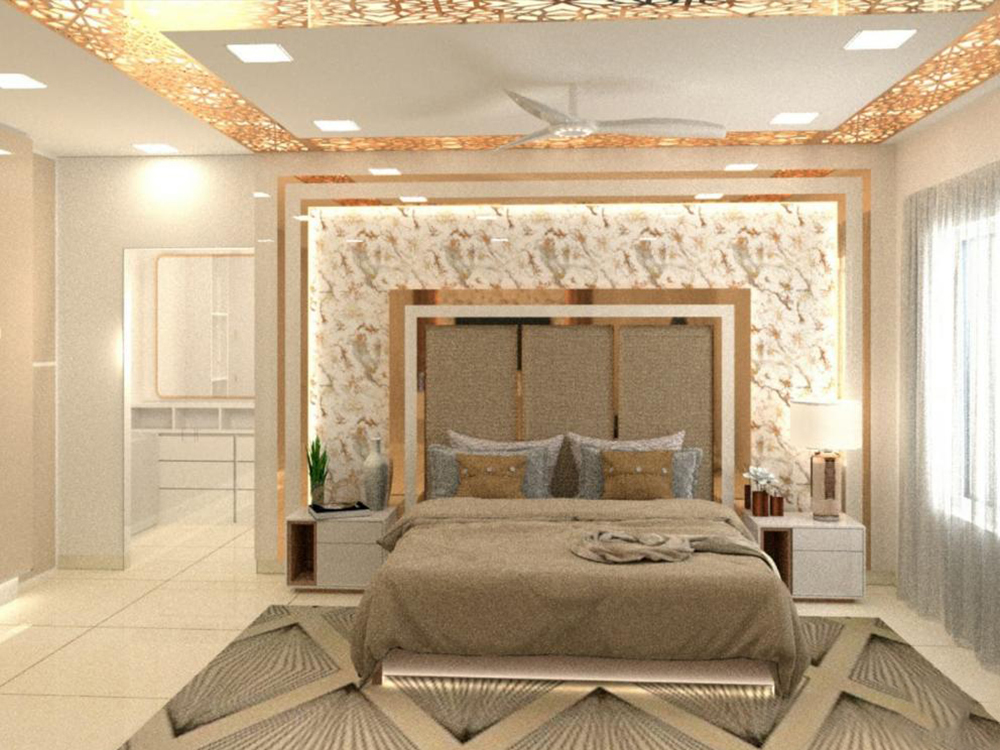Civil Work
Civil Work
Civil work for interior design involves the structural and architectural modifications needed to prepare a space for interior design enhancements.
This Includes tasks such as
- Demolition and Construction Removing existing walls, floors, or ceilings to create open spaces or reconfigure layouts.
- Structural Modifications Reinforcing or altering structural elements like beams, columns, or load-bearing walls to support design changes.
- Flooring Installation Laying down new flooring materials such as tiles, hardwood, laminate, or carpeting.
- Ceiling Work Installing new ceilings or modifying existing ones to incorporate features like recessed lighting, coffered ceilings, or decorative elements.
- Wall Finishing Applying paint, wallpaper, or other wall treatments to enhance aesthetics and complement the interior design.
- Electrical Work Installing and relocating electrical outlets, switches, lighting fixtures, and wiring to accommodate the interior design plan.
- Plumbing Work Adjusting plumbing fixtures and pipelines to fit the design layout, including sinks, faucets, and bathroom features.
- HVAC Adjustments Making changes to heating, ventilation, and air conditioning systems as necessary to suit the new design and layout.







